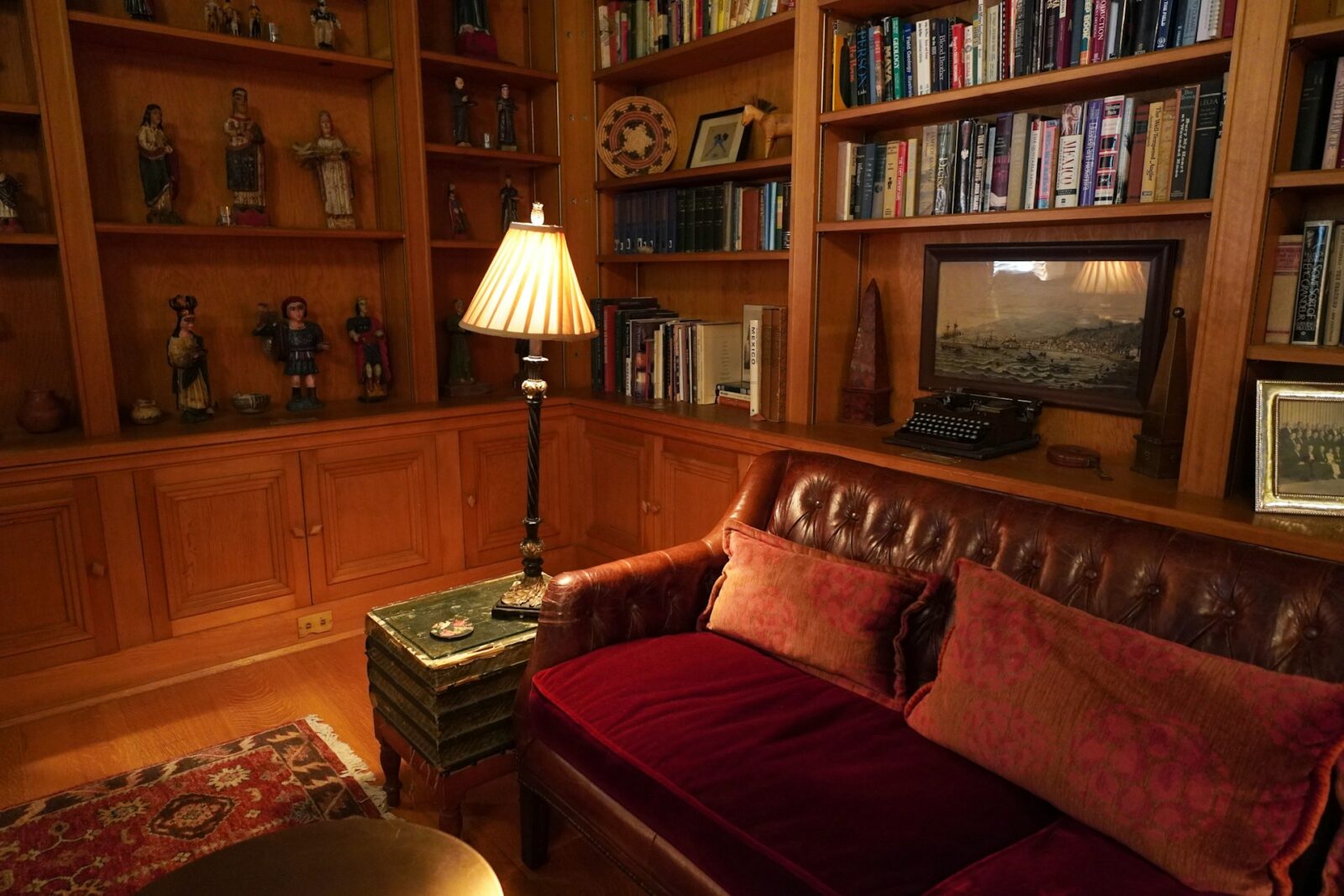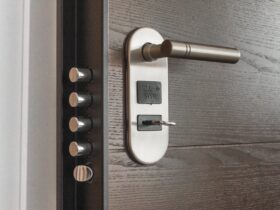In a world increasingly filled with digital alerts, traffic rumble, and humming appliances, the value of a quiet home cannot be overstated. More than just a luxury, a peaceful interior is essential to mental well-being, concentration, and restful sleep. Noise pollution is not limited to what comes from outside—internal ambient noise can be just as disruptive. From the whirring of machines to footsteps echoing down a hallway, a home’s design can either amplify or suppress sound.
Architectural acoustics play a central role in how noise behaves within a residence. Sound travels through air, solids, and vibrations, and poorly constructed interiors can let it move freely between walls, floors, and ceilings. As modern homes become more open-plan and multi-functional, managing sound between spaces has grown in complexity. Whether building a new house or renovating an old one, thoughtful design choices can significantly reduce ambient noise and create a sanctuary of stillness.
Mechanical Sound Intrusions and Control
One of the primary culprits in the disruption of quiet spaces is mechanical equipment. HVAC systems, water heaters, plumbing, and household appliances can produce recurring or constant noise that seeps into surrounding rooms. For instance, while a refrigerator hum might fade into the background during the day, it becomes more pronounced at night in an otherwise silent house. Similarly, laundry machines or dishwashers near living or sleeping areas can create a persistent, unsettling hum.
Of particular note is the operation of climate control systems. For example, the sound of a heat pump turning on and off can generate intermittent bursts that disturb the tranquility of an interior. These systems often cycle based on temperature shifts, resulting in sudden mechanical noises that pierce through walls and floors if not properly isolated.
The solution lies in strategic placement and acoustic insulation. Positioning such units away from commonly occupied rooms and enclosing them with sound-dampening barriers can substantially minimize their impact. Moreover, installing anti-vibration mounts and soundproof ductwork helps decouple mechanical noise from structural components.
Soundproofing equipment closets and utility spaces are also a key tactic. Using dense materials like mass-loaded vinyl, acoustic drywall, or fiberglass panels can absorb and block sound transmission. Every decibel reduction contributes to a more serene environment, particularly in homes with thin walls or minimal structural insulation.
Choosing Sound-Absorbing Materials
Material selection significantly affects how sound moves and behaves within a home. Hard, reflective surfaces like tile, glass, and stone may contribute to echo and sound propagation, while soft, porous materials help absorb it. Interior design should incorporate textiles and furnishings that naturally dampen sound. Thick rugs, upholstered furniture, curtains, and wall hangings are not just aesthetic choices—they also serve acoustic functions.
Carpeting or padded flooring in upper levels and hallways can prevent the heavy impact noise of footfalls from carrying into lower rooms. Similarly, using fabric-based acoustic panels in high-activity areas like home offices or playrooms can help reduce the amount of sound that escapes into quieter zones.
Ceilings, often overlooked in acoustic planning, also play a critical role. Suspended acoustic ceiling tiles or adding resilient channels behind drywall can break the path of airborne and impact noise. The goal is to absorb and disrupt sound waves before they can travel between rooms.
Optimizing Floor Plans for Acoustic Zoning
The layout of a home greatly determines how sound travels. Open-concept designs, while visually spacious, allow noise to circulate freely. Strategic zoning—organizing a home based on noise levels and activities—creates natural sound buffers. For instance, grouping quieter rooms like bedrooms and studies away from louder zones such as kitchens, living rooms, and game areas helps to prevent sound intrusion.
Hallways and storage rooms can act as acoustic buffers between high-noise and low-noise zones. Similarly, using solid-core doors instead of hollow ones between these zones provides better sound isolation. In multi-story homes, separating mechanical rooms or bathrooms from bedrooms by placing closets or stairwells in between also helps reduce noise transmission.
Windows and Doors: Weak Points in Sound Insulation
Windows and doors often represent the weakest points in a home’s sound insulation. Single-pane windows allow outside and internal noise to pass through with minimal resistance. Upgrading to double- or triple-pane windows with air or inert gas layers between them significantly boosts their acoustic performance.
Door construction also matters. Hollow-core doors, common in many homes, offer minimal soundproofing. Replacing them with solid-core doors or adding acoustic door sweeps and seals can reduce the amount of sound passing through. Pocket doors, while space-saving, should be used sparingly in areas where sound isolation is crucial, as they lack the tight seal needed for proper noise control.
Ceiling and Floor Assemblies: Vertical Noise Challenges
Noise doesn’t only travel horizontally. In multi-story homes or buildings, vertical noise transmission—such as footsteps from above or muffled conversations from below—can be equally bothersome. Ceiling and floor assemblies must, therefore, be designed with acoustic integrity in mind.
Installing underlayment beneath flooring materials can help absorb impact sound. For instance, cork, foam, or rubber-based materials placed under hardwood or laminate floors dampen the sound of movement. Carpets with thick padding offer the best protection against impact noise but may not align with every aesthetic preference.
Sealing the Gaps and Addressing Flanking Noise
Even the most acoustically robust materials can fail if gaps and joints are left unsealed. Sound finds its way through cracks, electrical outlets, ducts, and gaps around doors and windows. Sealing these areas with acoustic caulk, foam gaskets, or weatherstripping is essential to maintaining the effectiveness of other soundproofing strategies.
Flanking noise—sound that travels around, rather than through, barriers—often undermines efforts to isolate rooms. For example, sound may move through shared wall studs or air ducts, bypassing soundproof materials. To combat this, construction methods such as staggered stud walls or double walls can be employed, physically separating surfaces to break sound paths.
In ductwork, installing acoustic baffles or flexible connections helps reduce the transmission of vibration. Electrical boxes, another common conduit for flanking noise, can be outfitted with putty pads or sealed within acoustic enclosures.
Creating silence is not about eliminating every sound, but about controlling where, how, and when sound travels. Through thoughtful material choices, smart zoning, and targeted acoustic treatments, it is entirely possible to design a space where noise respects boundaries—and peace of mind takes center stage.







